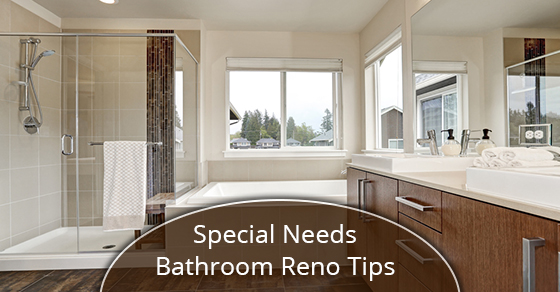5
Feb
Posted By Avonlea Kitchen + Bathroom Concepts
5 Tips For Renovating A Bathroom For Special Needs

As people age or circumstances change and people move into a new place, there might be the necessity to update a bathroom to accommodate a family member with special needs. Doing so may help people feel more independent and assure of their personal hygiene.
A custom bathroom design might be the best way to tackle this potential major project. It is always a good idea to enlist the help of experts.
Here are some ideas for a successful bathroom renovation that will make all the difference:
-
Increasing the size
People with special needs usually need more room to navigate. Doors often need to be widened to accommodate a wheelchair or other devices. A width of 34 inches should fit most appliances, including a wheelchair. Levers are better than door knobs in these instances.
-
Shower stall with no curb
It may be difficult for those with mobility issues who are in wheelchairs to get over the lip of a shower stall. If a curb is absolutely necessary, a rubber one could be installed to make it easier for a wheelchair to cross. To give enough room, ideally a shower stall should be about five feet in width by about three feet in depth. A shower seat that is built right into the shower unit may be helpful for those who have problems standing.
-
A hand shower
A shower bar that is easy for those in a wheelchair to access would be the best option. Such a unit can be fixed to prevent the water from becoming overly hot and causing possible burns. The hand-held shower can work in tandem with a regular nozzle, if the person wishes to have both installed.
-
A user-friendly toilet
People who have special needs should have grab bars installed on either side of the toilet. They should be about 36 inches apart. A toilet seat that’s a little higher would also suit most people, including those with special needs. Having the toilet about 17 inches from the floor is ideal.
-
Room below the sink
A custom bathroom design could also incorporate space for a wheelchair to fit under the sink. There should be at least 27 inches of space under a sink for a wheelchair to be able to fit comfortably. The sink top should be between 32-34 inches from the floor.
Leave a Comment
The comments are closed.
